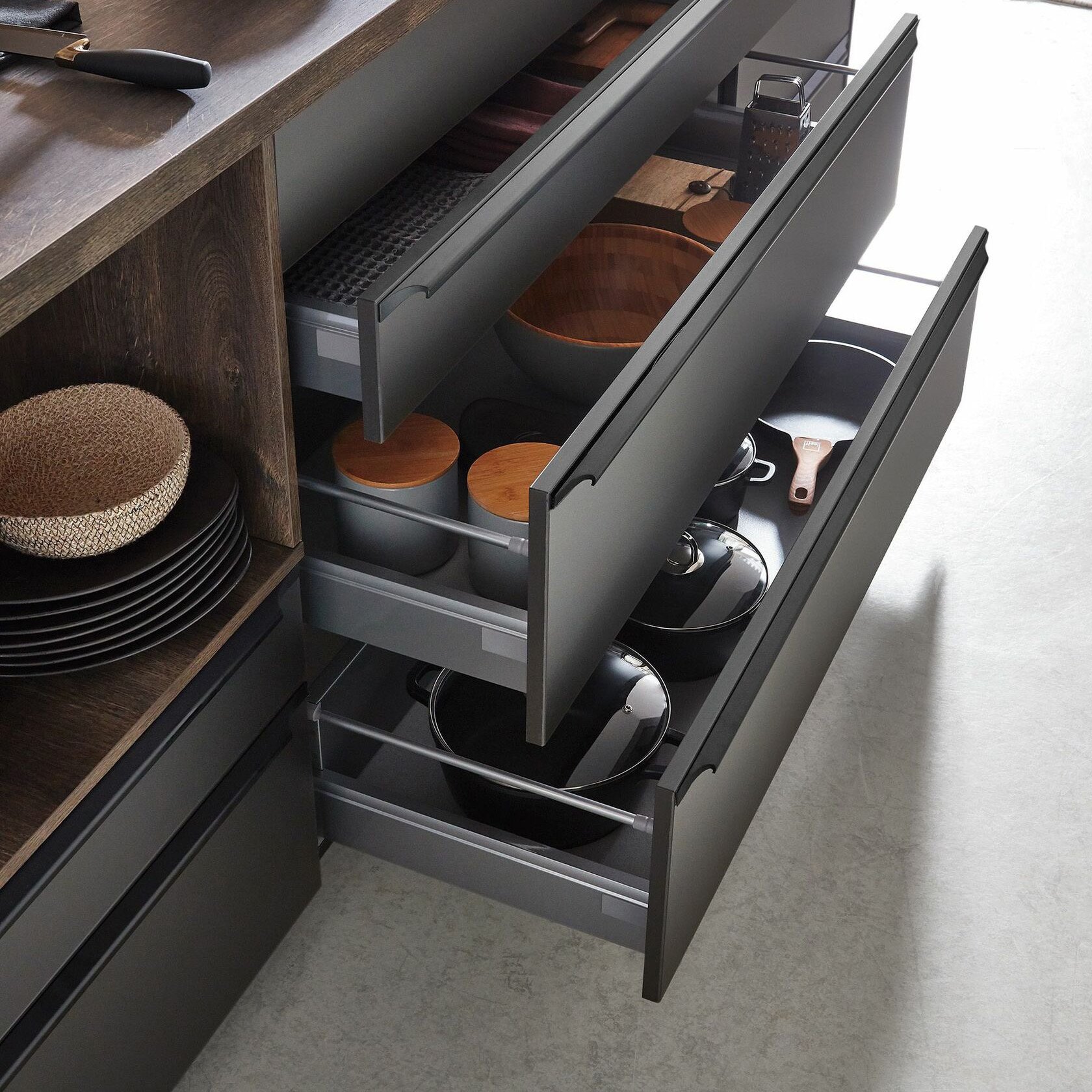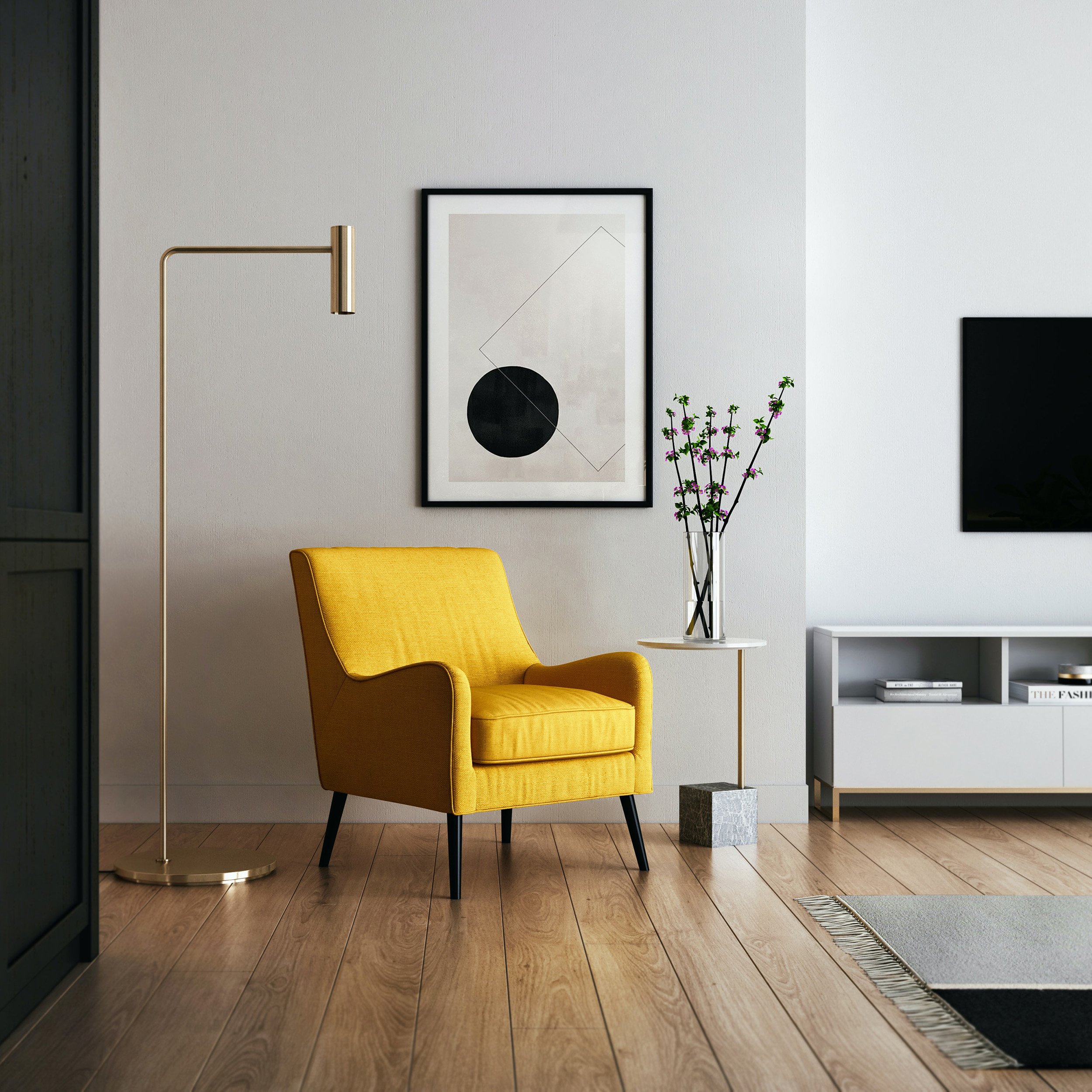Our in-house team have the expertise and creativity to understand your needs to deliver
bespoke architecture best suited to your individual requirements.
Depending on the complexity of the project,
we typically divide our architecture design services into the following stages:
STEP 1 - YOUR BRIEF
The first part of the process involves an initial meet and greet to discuss the project brief where we can talk through your project aspirations and specific requirements such as your budget, calendar timeline, preferred mood/style/theme and any other special details we should keep in mind.
This will help set clear objectives and help us provide a bespoke fee proposal based on your brief.
STEP 2 - BRIEF DEVELOPMENT
Once you have approved our bespoke fee proposal and received an instruction to proceed, we will develop your brief into a digital and/or physical mood board to capture the essence of your requirements with a sprinkle of our suggestions.
We will use specific style pallets for colours, fabrics etc. to help refine our understanding of your brief and present this for your review and agreement in principle.
STEP 3 - CONCEPT & PRESENTATION
We will prepare a design for review that best satisfies the project aspirations by producing specific layout drawings in the form of 2D drawings and/or digital 3D views (for illustration purposes only) with the intention of showing how the fitted furniture, accessories, colours, materials and lighting affect the rooms/spaces.
We will present this for your review after which we can make modifications and updates the necessary and present this for your review and agreement in principle. If required, we will apply the necessary information for permitted development rights and/or planning permission and coordinate with specialist consultants if required.
STEP 3 - FINAL PRESENTATION
STEP 4 - TECHNICAL DESIGN & PRICING PACKAGE
Once the design is agreed upon as suitable, we will convert the final presentation into technical detailed fabrication information which usually includes but is not limited to room elevations, data schedules, and specifications which may include details for special items including lighting, plumbing, mechanical equipment, furnishing, bespoke cabinetry, joinery, kitchens, bathrooms, audiovisual etc.
This information can be submitted for pricing purposes to a selection of trusted bespoke cabinetry and kitchen makers. Once prices are returned, we will review and provide a report.
STEP 5 - CONTRACT MANAGEMENT &
CONSTRUCTION INSPECTIONS
The building of the interior elements, be it a renovation or new construction, will require considerable supervision, although constant on-site supervision is not always required if the technical data is sufficient and the bespoke suppliers and manufacturers have the necessary experience and may provide this services as part of their scope.
Usually, the more complex the drawing the more supervision is needed during the building and installation process. If required, we can provide ongoing support to help them with unexpected fabrication issues or variations and if necessary we can oversee works through the manufacturing process to ensure the suppliers deliver the best quality. In addition, we can act as valuers and administrators for Contracts between suppliers and clients. This involves regular site visits to inspect the progress, quality of the final steps in the process.
This information can be submitted for pricing purposes to a selection of trusted bespoke cabinetry and kitchen makers. Once prices are returned, we will review and provide a report.

KITCHENS

BUILT IN CABINETRY

FURNITURE

ACCESSORIES




